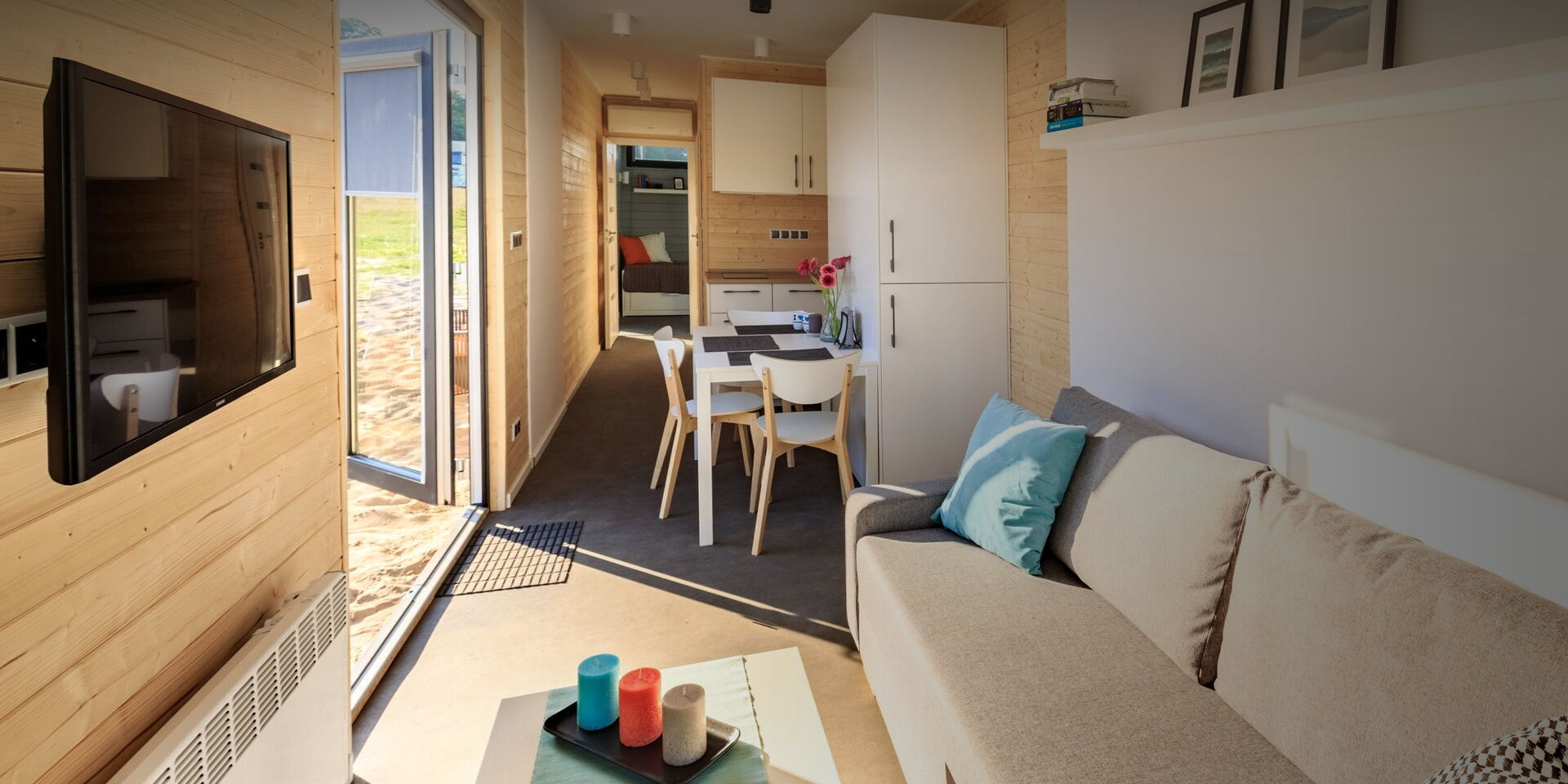

House is a modern and fashionable way to have your own four walls. Durable and tight construction of a sea container enables comfortable all year use, regardless of outdoor temperatures or the weather conditions.
Container house is a simple, solid and environmentally friendly house – it’s placement does not require foundations or obtaining building permissions that can be very time-consuming.

External: 12,2 x 2,4 x 2,9m
Internal: 11,8 x 2,1 x 2,5m
Total: 29m2
Internal: 25m2
living room with a kitchen annex, bathroom, bedroom
4

We offer three finishing standards, that open many possibilities of adapting the interior to your individual needs and expectations.
Container houses are equipped in all the necessary installations required for immediate occupation, as well as secure doors and windows. We arrange the interior in a way that it reflects standards of a modern flat or a hotel apartment.

include
option
Download full specification of a container house!

